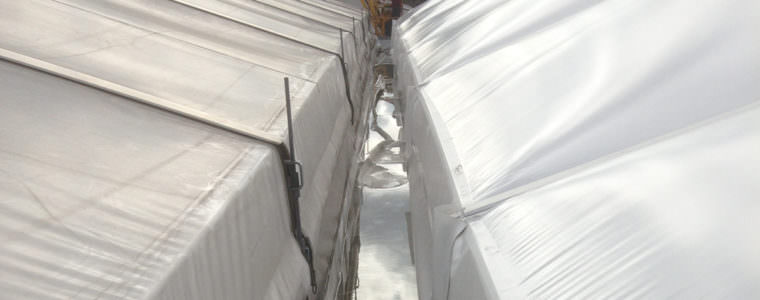
Bauer Hallen & Zeltsysteme GmbH succeeded in meeting all the customer’s requirements within the specified time: In addition to a self-supporting width of 15 m and an eaves height of 4.20 m, an area of 4,500 m² with a total of three hall naves of up to 125 m in length was constructed. This also included the complete lighting system, emergency exit lighting and gutter heating.
